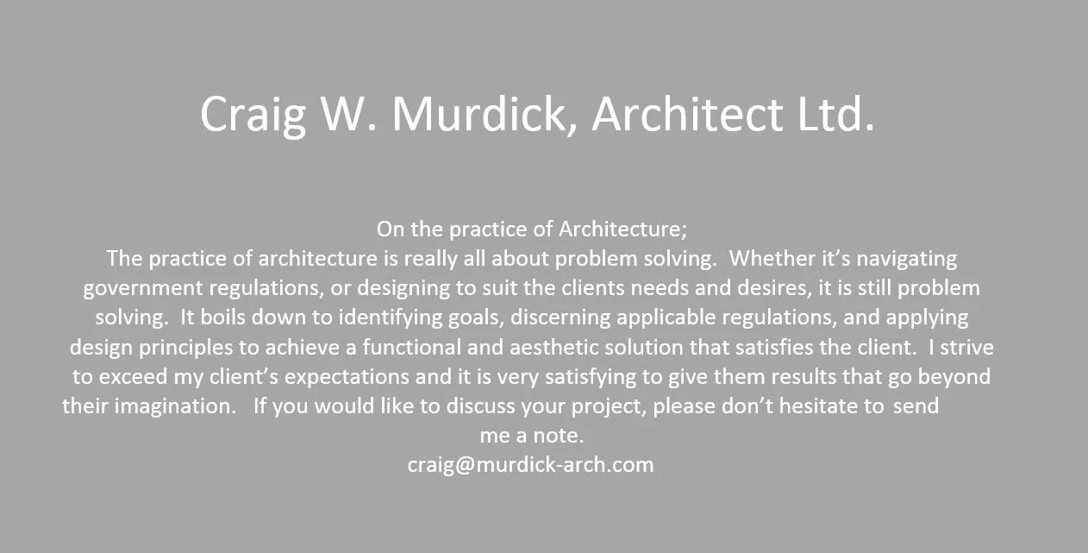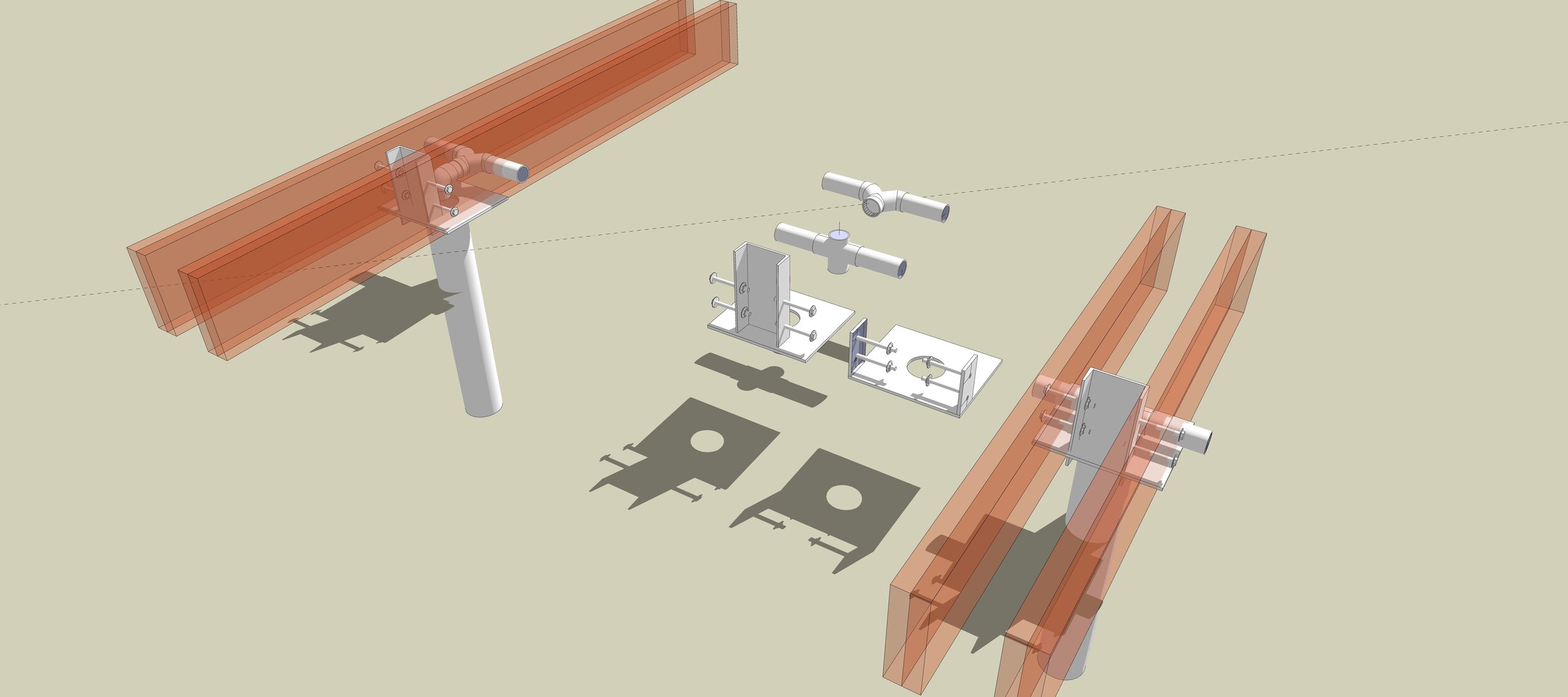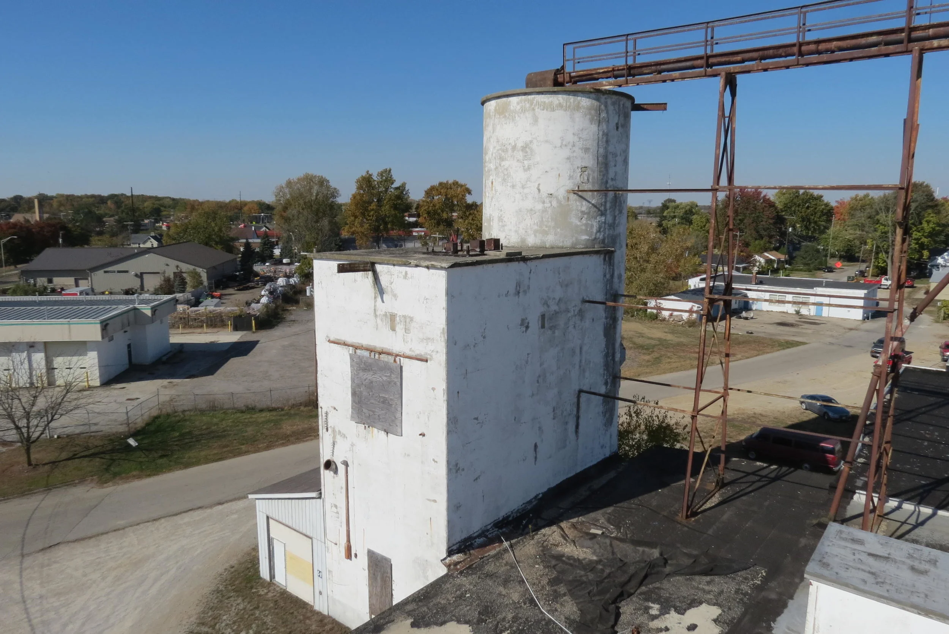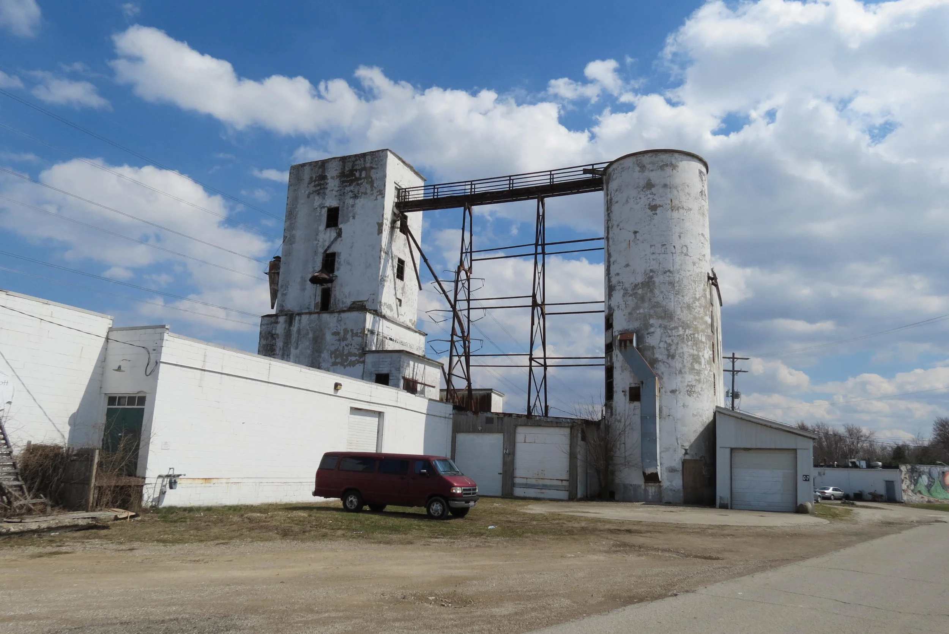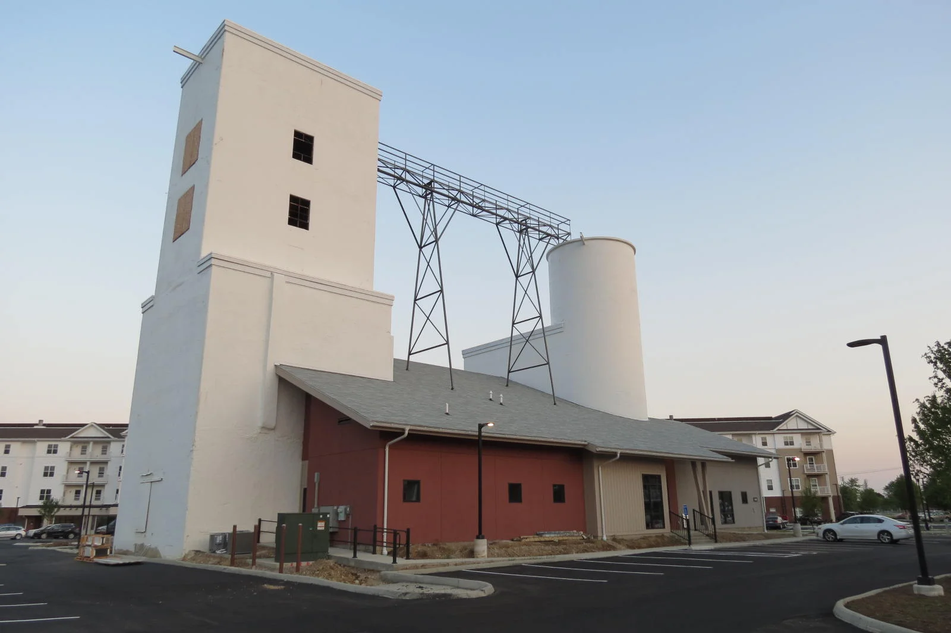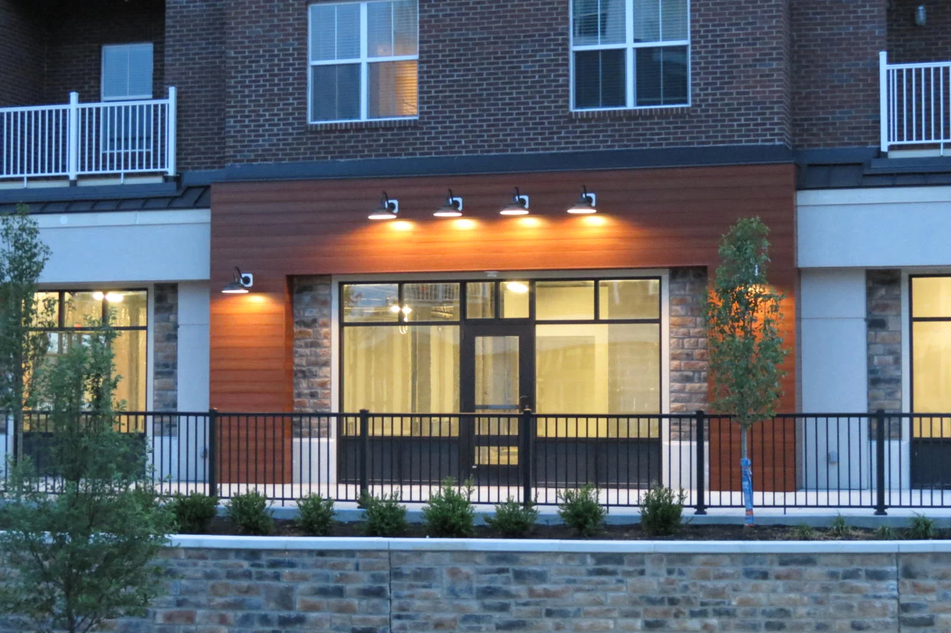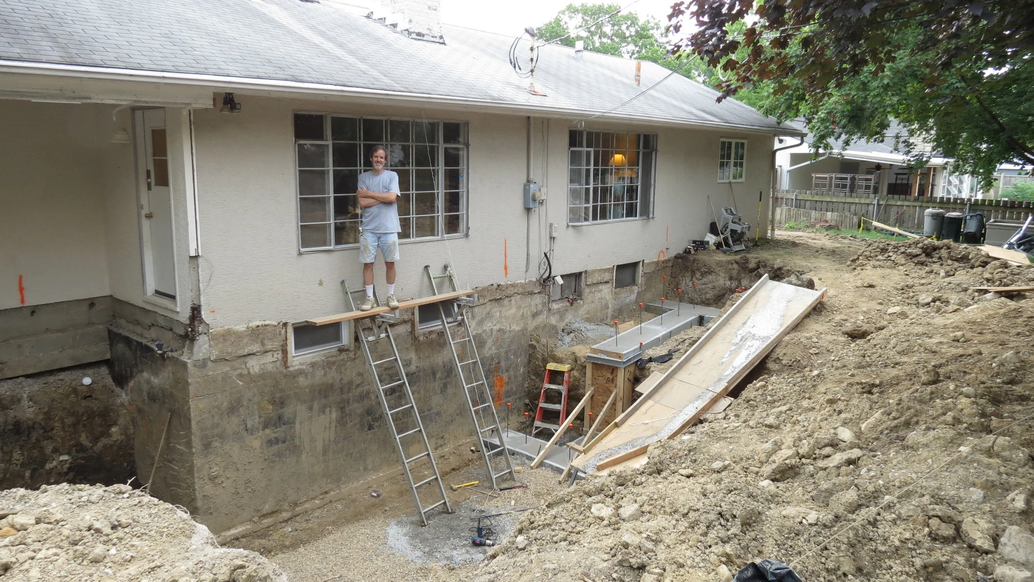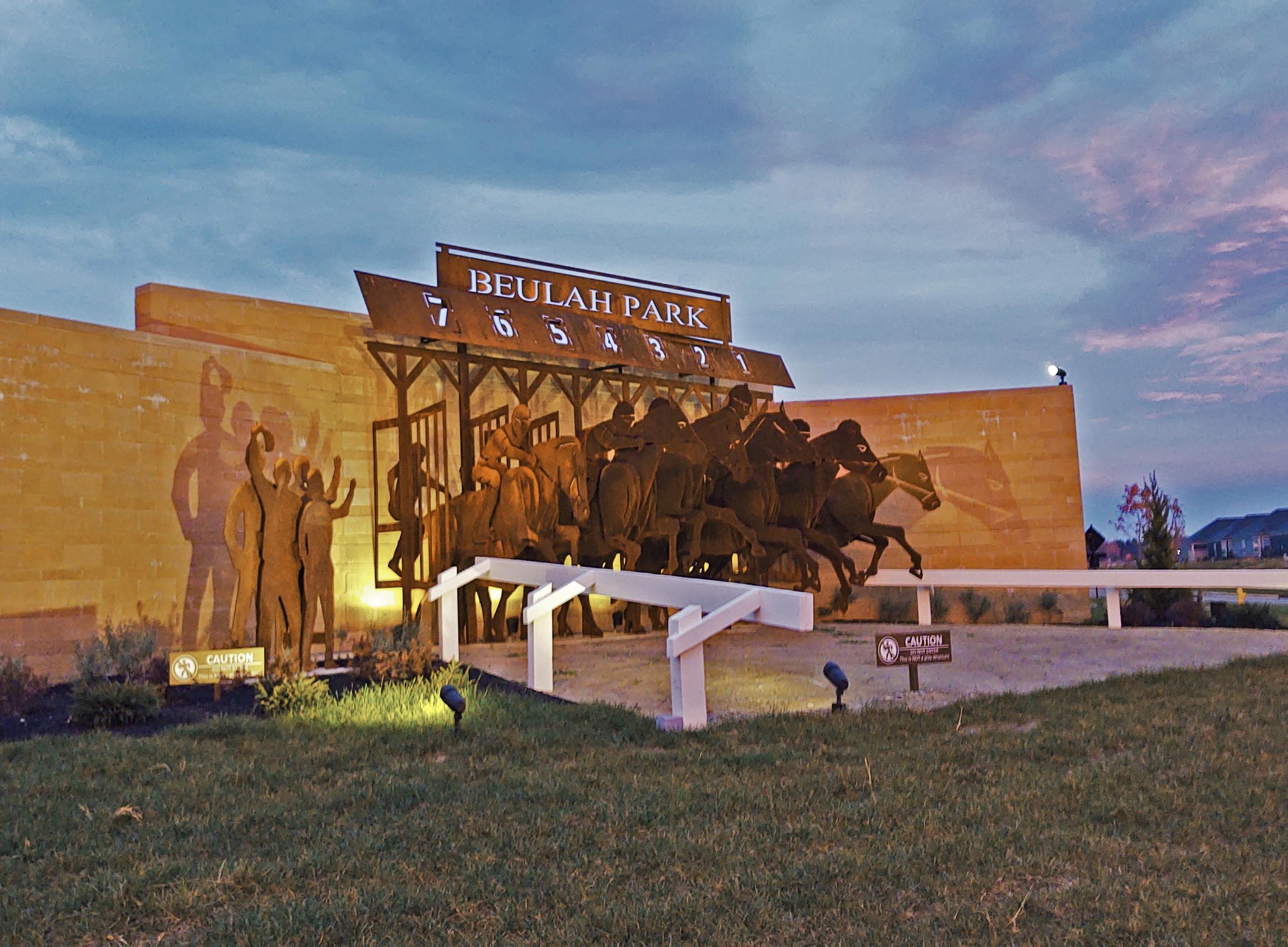
5
Working with Sketchup
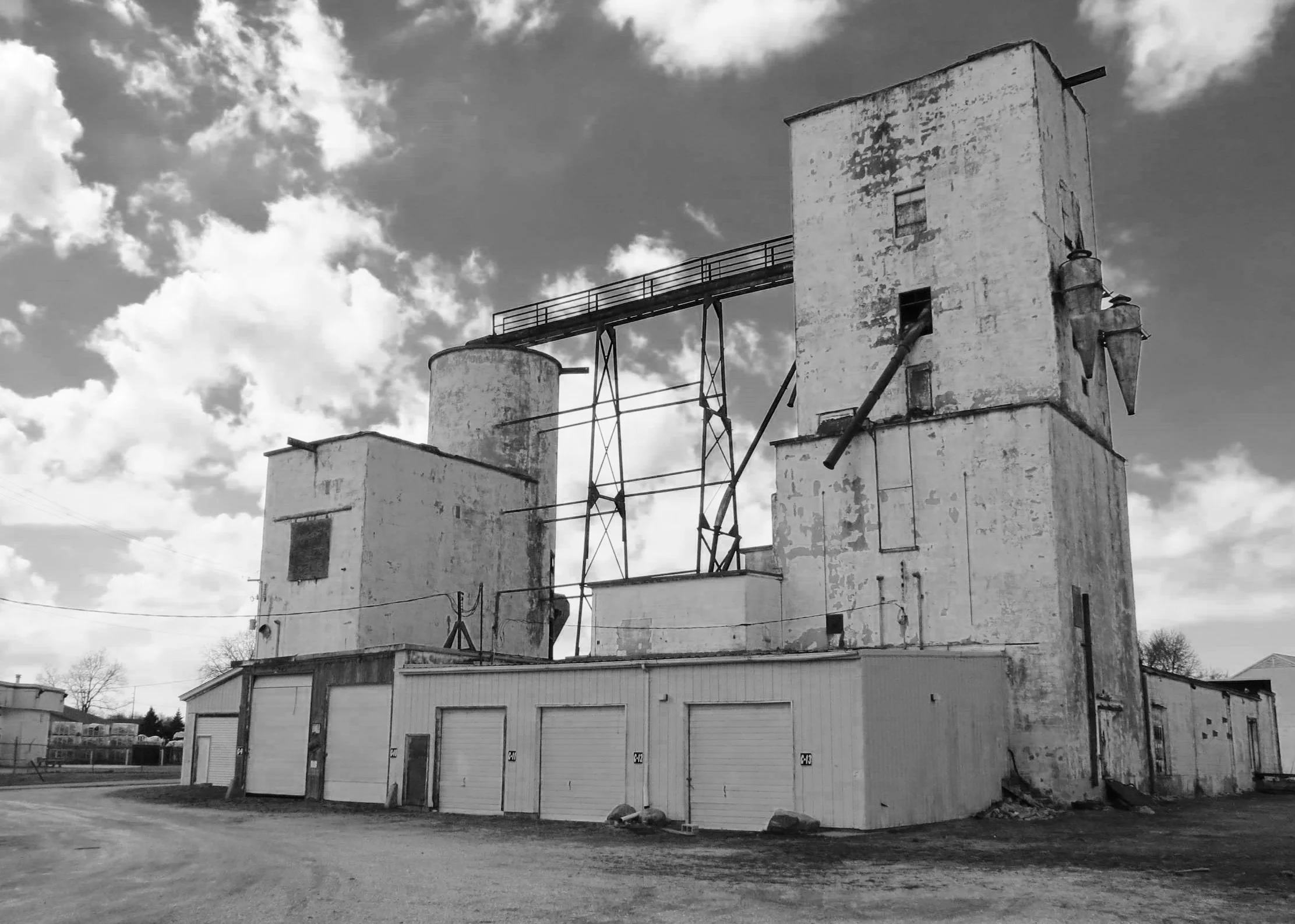
8
LANDMARK LOFTS APTS.

3
Pool House, Delaware, Ohio

3
Cottage style house, addition, Grandview Ohio

2
New Farmhouse style home, Delaware, Ohio
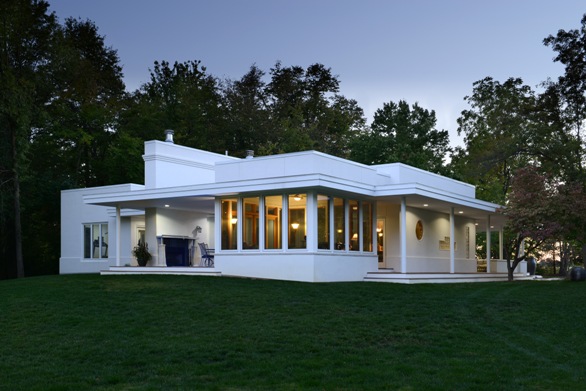
3
Art Deco home, Jerome Twp., Ohio
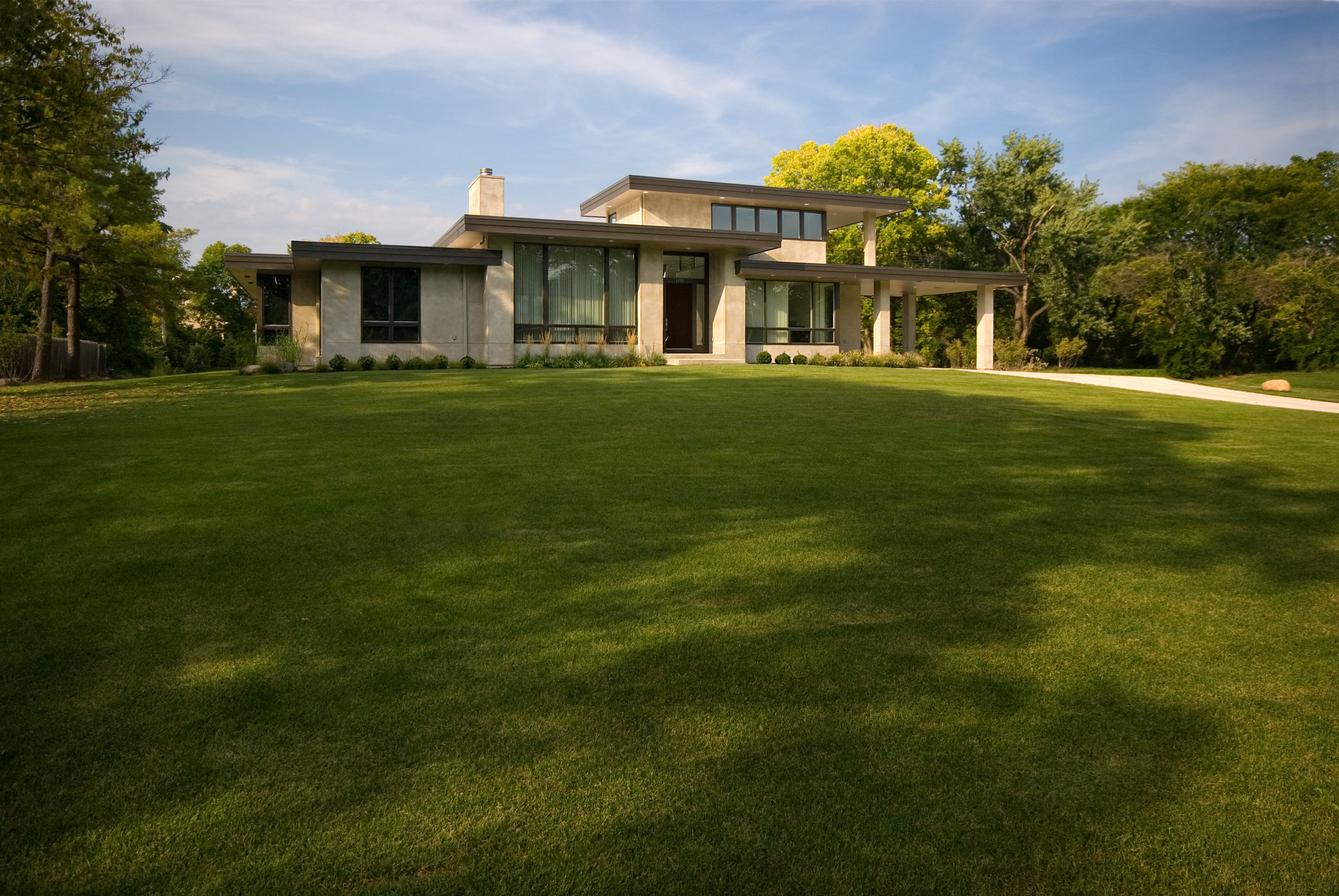
2
Modern, Upper Arlington, Ohio

3
Craftsman, Grandview Ohio

4
Upper Arlington ranch

9
And They're Off

1
BEULAH PARK TOWNHOMES
